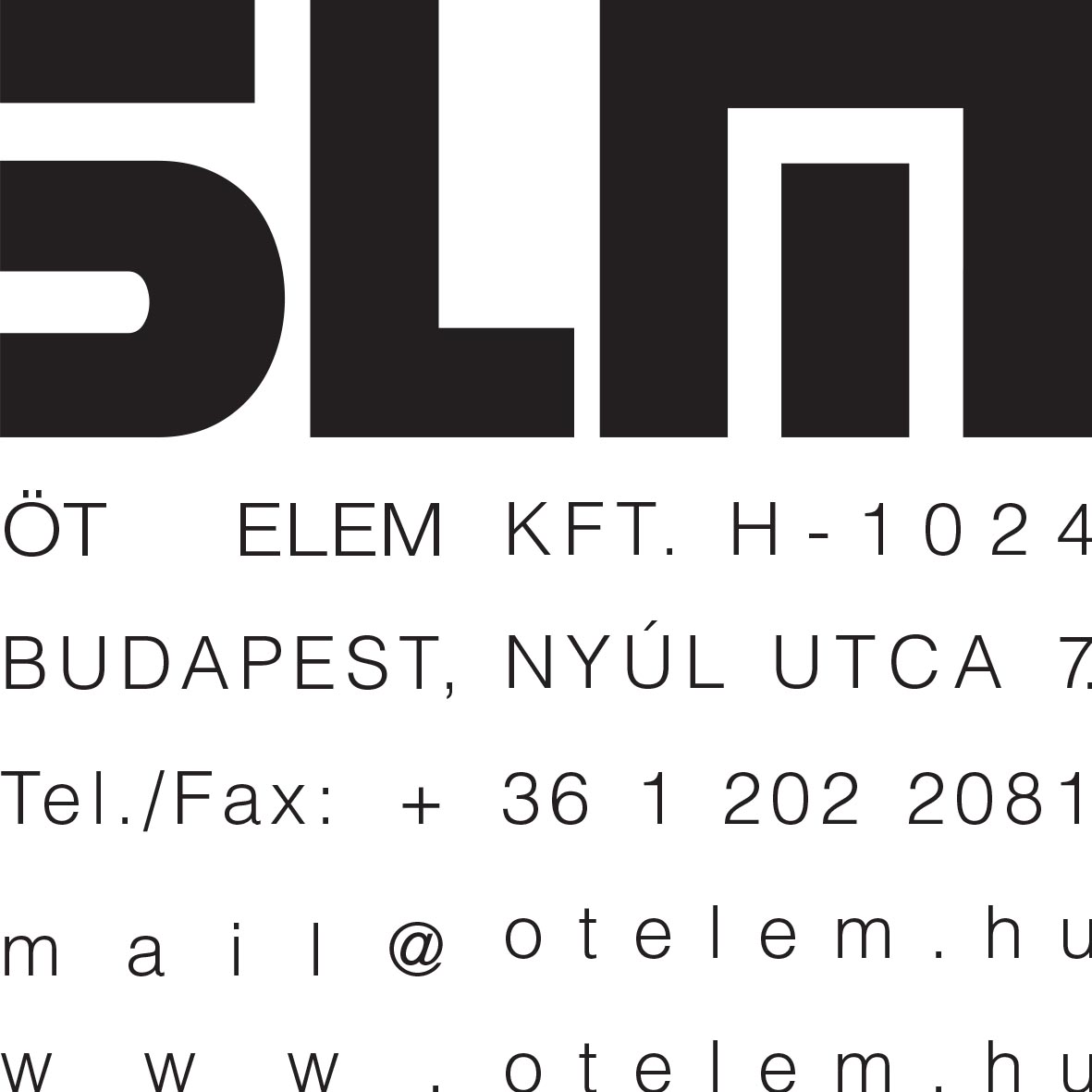The house is designed for a family with five members. In order to get a compact form, we put a garage in the main mass, which is practical and comfortable for the users of the car. We can enter the living room through a small household room, and we can find the personal functions, such as bedrooms also here. The size of the living spaces are in a clear balance with this rooms. The back of the building is perfect place for other useful functions like a covered terrace, summer kitchen, storage and a workroom.
FAMILY HOUSE, SZEGED



.jpg)
.jpg)




